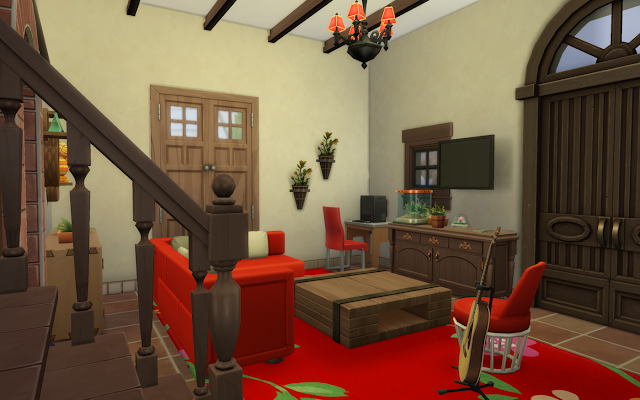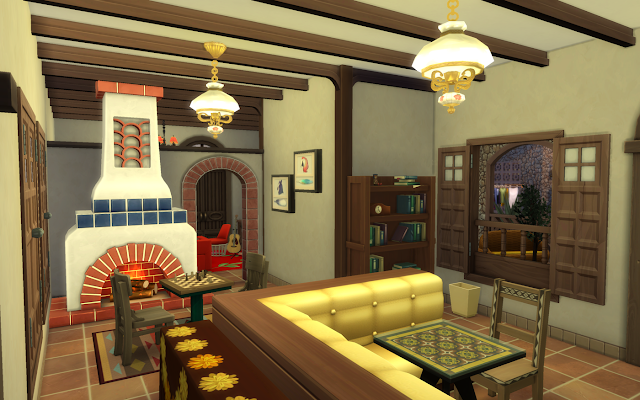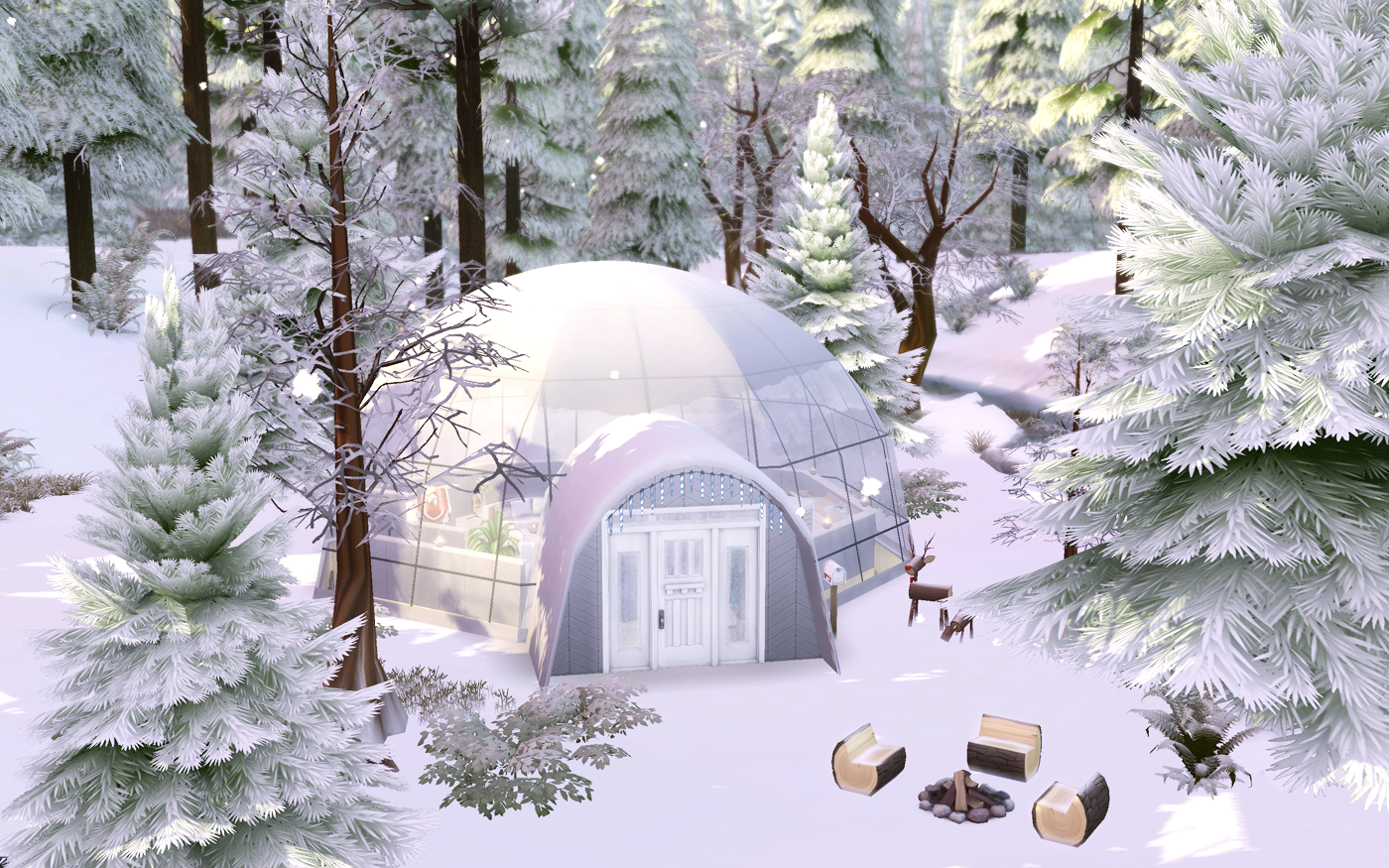Finca Madre Tierra
Another BnS entry.
Price: $75,000
Lot size: 30x20
Open house
We start right inside, just follow the pathway to the main entrance on the side of the building.
The living room fits the vibrant Spanish colours of red and yellow.
Take a seat and listen to the Spanish guitar.
Here you can see the main entrance door and the door to the guests bathroom.
It's a simple bathroom, nevertheless you can take a bath. Very beneficial after gardening.
Back in the living room the stairs lead to the upper floor and behind the half wall there is the kitchen.
The cozy fireplace is also great to make some traditional food.
A big bookcase - for all your cook books and novels for those, who are just watching you cook.
The door leads to the porch.
And to be honest isn't it the kitchen where the whole family meets and every good party ends up?
But first of all BBQ.
This is the right place for a fiesta, near by the street to welcome all friends and neighbours to celebrate a beautiful day.
The porch on the back is the place to relax and watch the plants grow.
Here you can listen to music and paint.
Or just have a chit-chat.
One level above
Heading up to the 2nd floor. Right in front is the door to the laundry room, on the left the door to a terrace, on the right behind the cabinet the door to the prospectively nursery.
And now we are going to the bedroom.
The view from the bed towards the mountains.
The right place for a siesta.
From the desk you can see the dressing room behind the wall.
Welcome to the master bathroom.
Actually it's a shared bathroom with the nursery. If you don't want to share, lock the door and send the kid downstairs.
This is the prepared room for the future baby. The dresser does not work at the moment. When the little baby becomes a child you may not need the changing table anymore, hopefully.
Last room on this floor: laundry.
Also used to store holiday decorations.
The terrace offers a view over the yard during the morning exercises.
The yard
and the dry shed.
A place to join the fire pit.
Inside the dry shed seems nothing to be dried at the moment.
Seeds and plants are stored here.
Be(e) happy, taste honey.
The full view of the backside.
Floor plans
1st floor
2nd floor
roof









































I really love the way this one turned out. It's so unique. The baskets by the beehive, so thoughtful! Need a way to carry that honey inside of course! And that balcony is so inviting!
ReplyDelete