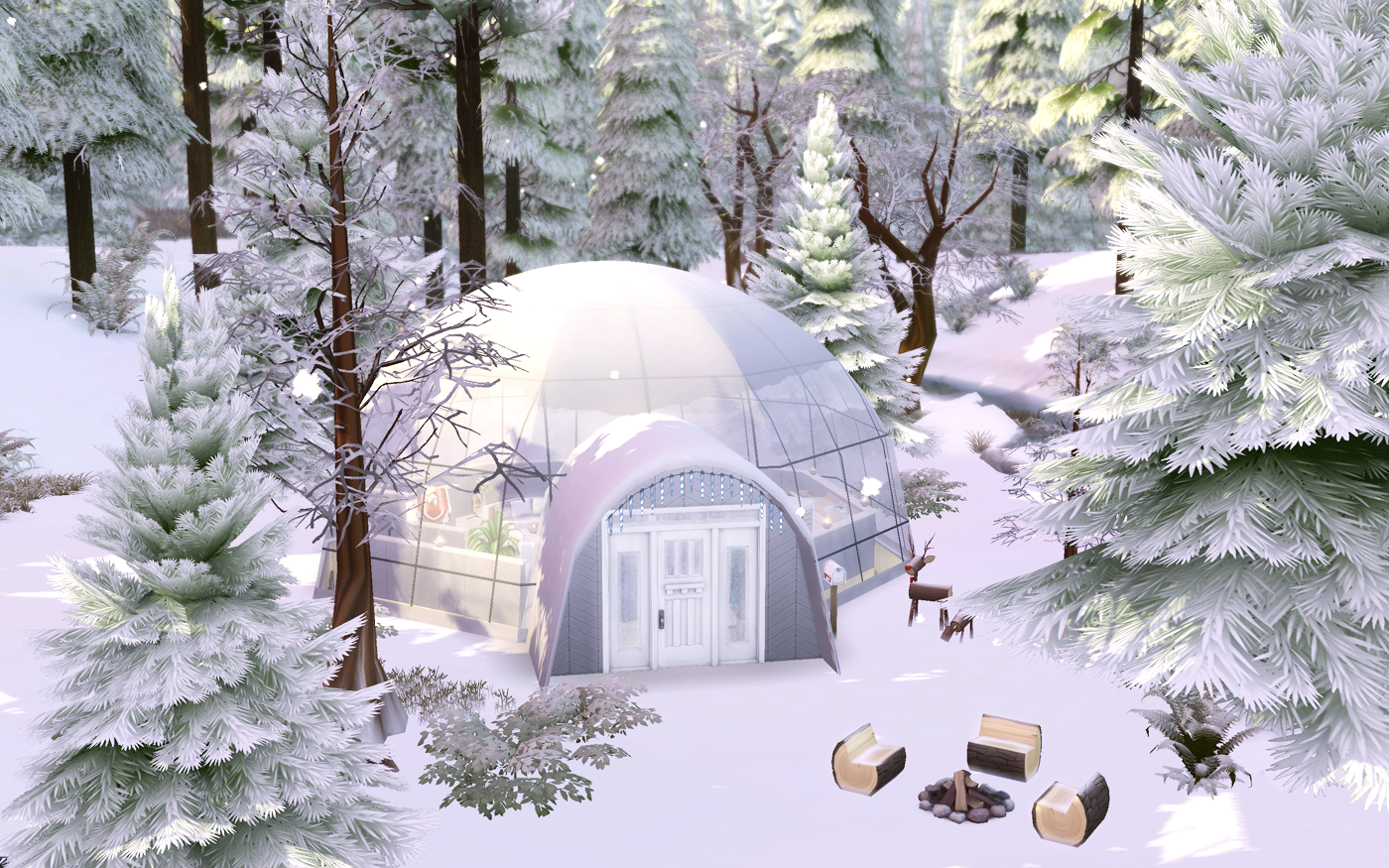Riverside Pearl
Long times the old Riverside Roost was part of Willow Creek. Now the owners decide to enlarge the house and do a make over. It's now a 4 bedroom, 3 1/2 bathroom house with a nice garden for the kids. Enjoy.
Follows the storyline of the Build'n'Share challenge 104.
There is also a little hide'n'seek challenge going on: 4 red pens are hidden in this build. Can you find them?
Follows the storyline of the Build'n'Share challenge 104.
There is also a little hide'n'seek challenge going on: 4 red pens are hidden in this build. Can you find them?
Gallery link: Riverside Pearl
Price: $190.750
Lot size: 20x30
Street views
View from the riverside.
Backside which is faced to the neighbours.
Former front view. The main entrance now is on the riverside.
1st floor
The main entrance.
Lay down your keys and relax, you're at home.
The guests toilet is right next to the entrance.
Welcome home. This is the view from the entrance toward the bar and kitchen.
View to the left: the dining area.
View from the dining table toward the bar.
The kitchen got a complete overhaul.
The door next to the fridge leads to the space under the stairs.
Opposite the kitchen there is a little working space. The door next to it leads to the master bedroom. No long ways anymore to make breakfast.
The master bedroom is refurbished in the demanded earth colours and also one of the armchairs found its way back to the room.
A fireplace for cozy nights.
Through the archway we're getting into the dressing room. This dresser unfortunately doesn't work with all the clutter on top, let your sims use any other dresser in this house.
View to the right side.
View to the left side. The door in the back leads to the master bathroom.
Here can you take a short shower or spend hours in the tub, it's all up to you.
Back in the dining area are we heading toward the living room.
The space under the stairs is prepared for a little dog or cat. How many times did the kids ask for a pet yet?
The living room is still where it was before the renovation started. New windows and a new glass roof make this room into a sun room.
Game tables for the kids and adults to spend their time together.
Toys for the toddlers are also part of the living room. The 2nd entrance door is locked to use the space. Who needs two entrance doors?
Another view of the room.
A fireplace quickly heats up the room.
If you don't want to listen to the radio, play your own songs.
2nd floor
Upstairs there is a little corridor. The door to the left belongs to the toddlers room, the door straight forward leads to Nila's room.
The toddler's room. Nila's paintings for them to decorate the walls.
This is Nila's pink and brown paradise.
Here she got a little friend to talk to.
The door to the right leads back to the corridor. We are going through the door in front of us.
This is a shared bathroom. It is located between Nila's and Faisal's rooms.
Now we are in Faisal's room. He is interested in the outer space and of course electronics.
His old chair is also part of the room.
Faisal's room also has a terrace. Now since he is a teen he doesn't need the chemical laboratory anymore, but he teaches his sister. They enjoy the time together.
Back from his room (left door) we come back to the corridor. Straight forward there is the laundry room, the left door leads to another bathroom.
The laundry room. The glass door leads to a terrace.
Here is Nila's easel and painting stuff. She has a wonderful view over the river from here.
The last room, a bathroom, is mainly used by the toddlers.
Therefore there are special items only for them.
Back in the corridor. We are heading down again.
It's time to explore the garden.
Behind the gates there is a vegetable garden.
The archway separates the main garden from the vegetable garden.
On the large table in the middle of the yard, the family can enjoy their bbqs. The small pool is great for hot summer days and the theatre is a guarantee for funny afternoons.
Further down there is Faisal's telescope.
And last but not least, in the corner there is a small playground for the toddlers.
Overview
1st floor
2nd floor
roof





























































Comments
Post a Comment