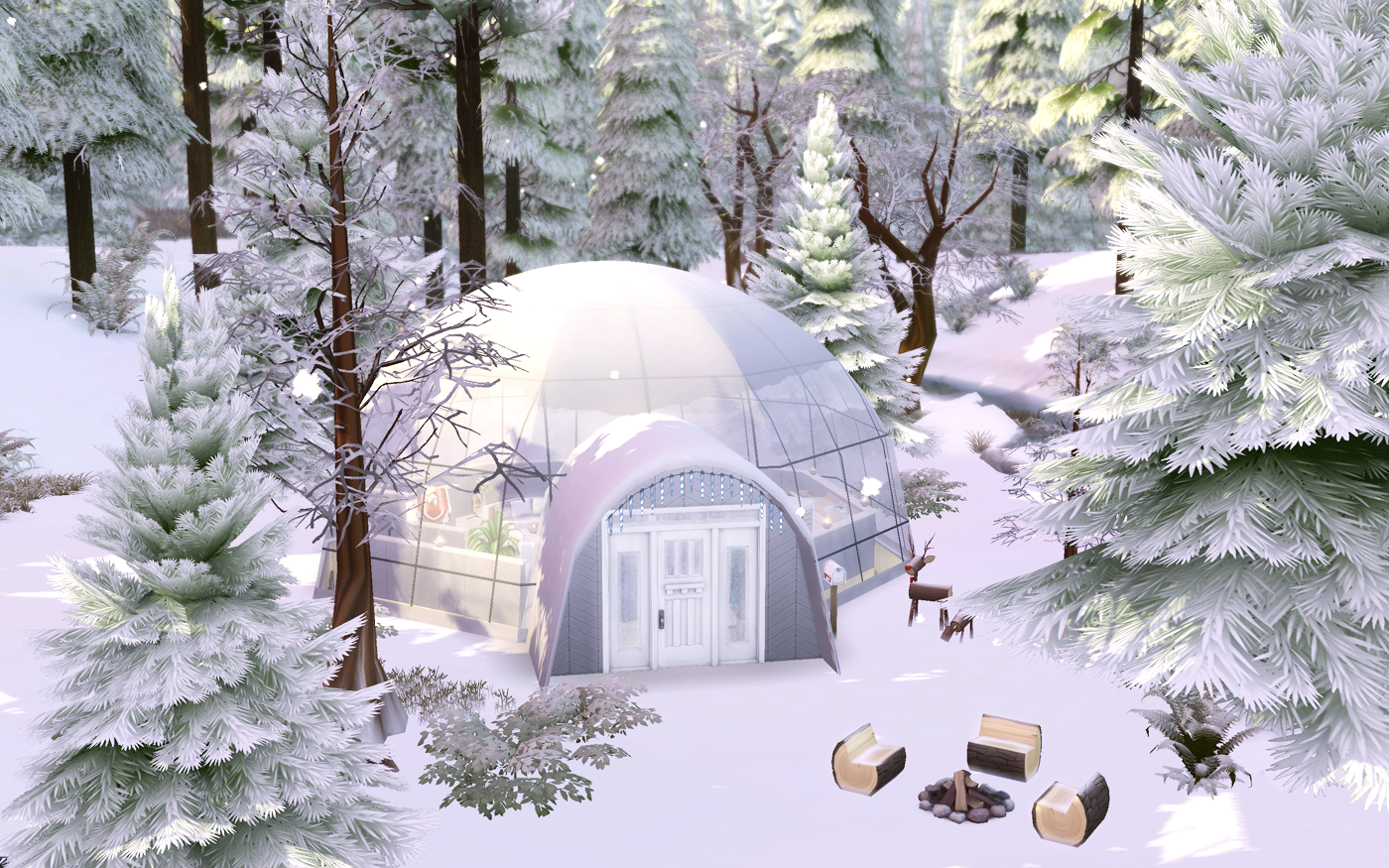The Champagne Sword
Guinevere Châteaudun has overtaken the family business and continues with the long tradition of vintners. Running this business is not that easy these days. Therefore she opened the families wine cellar to the public and turned it into a restaurant. Enjoy a journey through time.
Price: $475,500
Lot size: 20x30
Lot type: restaurant
Open house
Welcome in! At the bar there is a small selection of drinks.
This is the main restaurant, small and almost familiar.
At the end of the room you'll find all utilities for the sabrage ceremony.
From here you can see to the stair case and the kitchen.
Before we go down, we head into the kitchen. It's the small one for the finishing touch. Behind the cooking station there are stairs to the main kitchen.
The small kitchen has two doors to the outside. One leads to the vegetable garden and the other one to the bar. See, you can watch the cook while you're sipping your glass of wine.
There is also the possibility for a bonfire and you can watch the children play.
This is the backside of the building. Here you can see the vegetable garden and the playground.
Coming downstairs your first sight goes to the wine cellar. A book shows all the details you should know to select the right one for you. You can also ask our servants or Mrs. Châteaudun herself.
Looking down the balcony: the wine cellar has two storeys.
If you feel dizzy now there is a bench.
From there you get an overview of the whole room. Further down to the left there is a more private dining nook. Through the door right in front you'll get to the restrooms and on the right hand side there is the main kitchen area.
This is the dining nook with a cozy fireplace and the family crest on the tapestry.
Let's go to the kitchen.
One more further modern stove was needed in here too. In the back you can see the small pantries. The cold rooms are on the opposite site.
The view from the cooking station. In the middle there are the old ovens. But let's fetch some water, we get it downstairs.
There is the water well. The water tastes very good!
To the left there are staffrooms, we'll get there soon. First take some water with you upstairs.
In the back of the kitchen again.
Here is the bakery for all the delicious cookies and cakes.
The other side of the bakery.
Heading through the door...
and we are in the scullery. Next door restrooms for the servants.
Coming down the public stairs we'll see the wine cellar again.
Turning to the right, we are in the secrete heart of family chamber.
If you want to dine here you should book the table. This will be an experience you'll never forget.
The view down the room.
And in the nook in the back you can also watch your children play while you enjoy your table talk.
Last but not least: the staffrooms.
A nice lounge for short breaks.
The conference room.
And Mrs. Châteaudun's office.
Floor plans
roof
1st level
1st level basement
2nd level basement







































Comments
Post a Comment