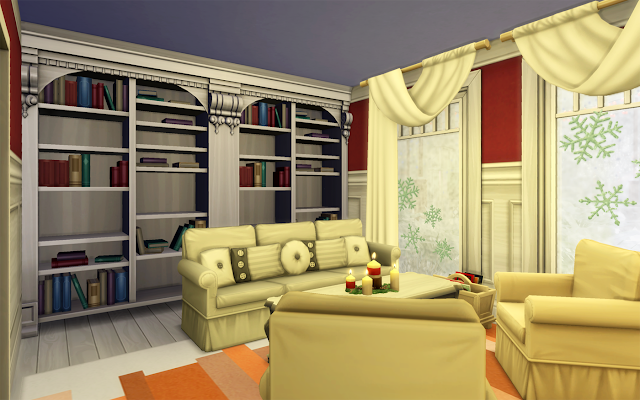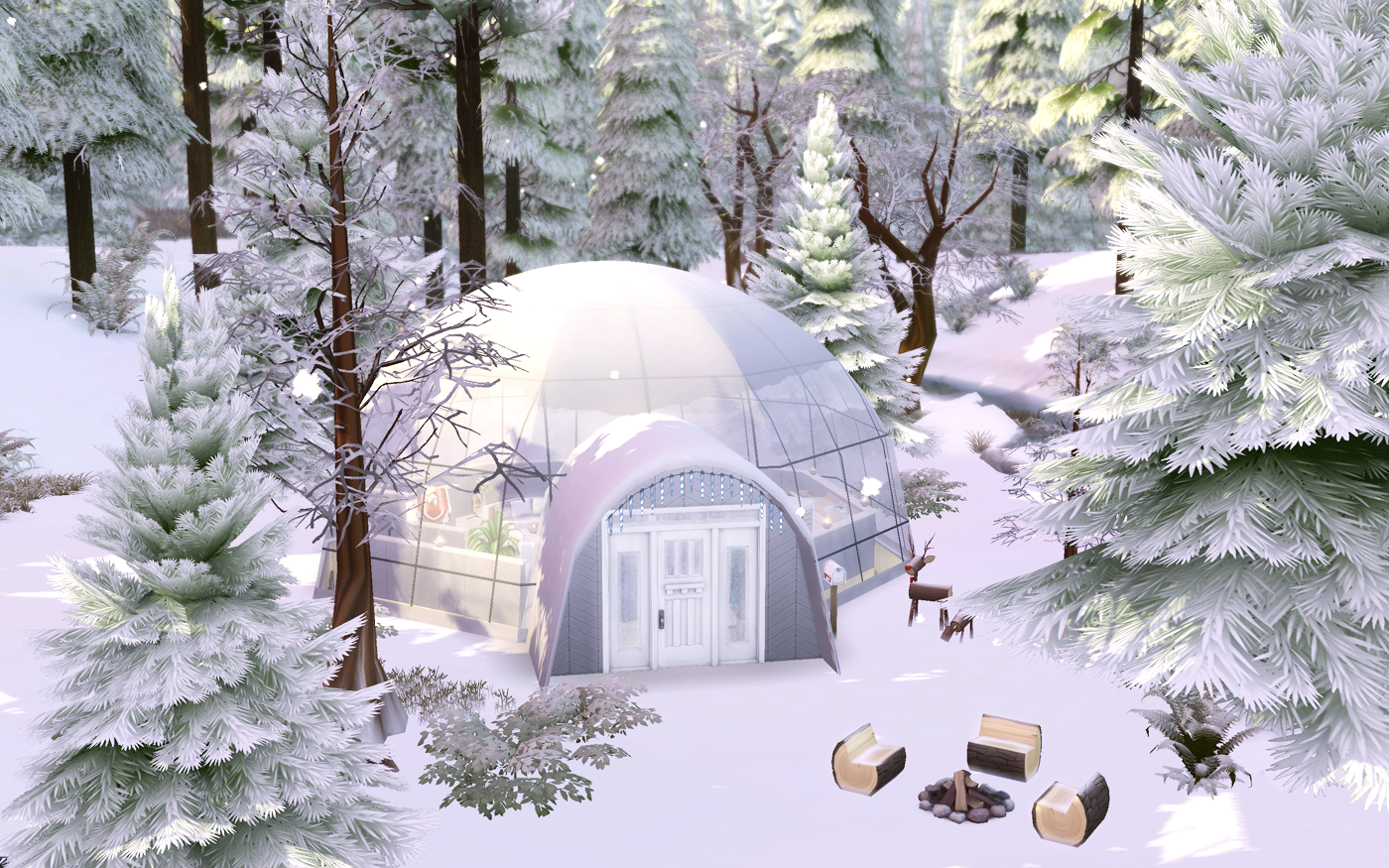Northern Lights
Merry Christmas and a Happy New Year! Welcome to our tiny village. Enjoy northern lights and dance with the stars. Have fun while ice skating, take a sauna or have a meal in our famous ice cave. Afterwards you can go fishing or do you dare to swim like a Norseman?
Price: $870,875
Lot size: 64x64
Aerial view of the village
Let's have a walk
The red house
Backside.
Living room with two big bookshelves and a cozy sitting area.
A fireplace spends warmth during cold winter days. Through the arch we're getting to the dining room.
On the Christmas table is also space for a toddler chair.
In the back there is the kitchen. Let's go upstairs.
Take a look inside
One level above...
On the landing there is a small office space and a toy box for the children.
The girl's room is in yellow and green colours.
The boy loved blue colours.
On the opposite side there is a big bathroom.
It has a shower, tub and a double sink.
Last but not least the master bedroom.
Floor plans
1st floor
2nd floor
roof
Back on the track...
On the left hand side there is a small building where all the mail boxes are placed, this is easier and faster for the postman. The hut isn't in use anymore and the children took over the place. Look inside if you wish to.
Back on the track...
A bit down the road there is the town square. Here folk meets for dancing and iceskating.
Longer chit chats are cosier in the hut with the open fire pit.
This is how it looks inside.
This is the view from the square towards east.
The yellow house
Take a look inside
It has an open floor concept with a small dining area,...
... a kitchen which has a rear door to the backside of the house, ...
... and a cozy sitting area.
The master bedroom is also downstairs.
Next to it there is a very small but fully functional shower bathroom.
One level above
Upstairs there are big children's rooms. This is one of them.
And this is the other one.
They have got a colourful bathroom with a tub.
Floor plans
1st level
2nd level
roof
Back on the track...
On the opposite side of the yellow house there is the entrance of the ice cave. It is a bit covered but the locals will show you the way.
This is the view from the upper balcony.
From here you can see down the cave. It's a beautiful atmosphere in here, especially during the Christmas holidays.
This bar is located under the balcony and welcomes you with some special drinks.
Going through the cave we're getting to another entrance and to this crevasse. Believe it or not this is the local fishing and swimming pond. Do you dare to swim like a norseman?
While climbing the stairs you will notice where you are. The cave is sited under the church and this is the next place to visit.
The church
It's a small wooden village church, nothing too fancy. Nevertheless a great place to celebrate the Christmas ceremonies.
Take a look inside
It's a small rural church. Here you can see the altar and church ship.
In the back there is the organ.
Overviews
1st floor
2nd floor
3rd floor
roof
Back on the track...
Next to the church there is another square. Here the big Christmas tree is located and here you get the best coffee and cookies in town. But first we are visiting the green house.
The green house
Backside.
Take a look inside
The entrance goes to the dining room. The big fireplace makes the cool looking room warm and welcoming.
From here you also get up to the upper floor. The first door leads to the masters bedroom, through the next one there is a toilet and next to the fireplace there is the door to the kitchen. Let's go through the archway.
There is the living room, also with a small Christmas tree and fireplace.
The other side. Behind the door there's the teen's room.
A small room where also the dog has its place.
Here the teen sleeps.
A functional kitchen with a good coffee machine and dishwasher.
The little table is for a quick menu or home work while mummy or daddy is cooking the meal.
This is the master bedroom with an ensuite bathroom.
The bathroom.
The 2nd floor. A card table brings the family together.
The twins room.
The 2nd bathroom.
Overviews
1st floor
2nd floor
The red cabin & coffee shop
Here it is: the coffee shop. Next to it: the little red cabin which is a small home for and elder couple with only one bedroom and bathroom.
Coming down the plateau you may notice that there is another entrance under the red cabin. I wonder what's in there...? The other cabin is a sauna open for the community.
Take a look inside
Look, there is an accommodation for the seasonal fishermen. In the back there is a door to a bathroom and wait... something is wrong with that bookcase here...
Uh-huh, a secrete lab! Who would have guessed that!
Heading to the sauna...
Coming out of the sauna, we're at the left side of the plateau and looking down a little pathway. The stairs lead up to the coffee shop. We're going down the path.
Now we're looking back the path to the sauna. Here is a map of the valley just in case you got lost. The doors leads to a small Christmas toy shop and the workshop where they are made.
Take a look inside
This is the inside of the Christmas toy shop...
and this is the work shop.
The big fireplace keeps the room warm in the cold wintertime.
Floor plan
Further down the path there is an communal artist studio below the green house.
This is the entrance door.
And this is how it looks when the snow falls down.
During a heavy snowstorm you might not get home.





































































































Comments
Post a Comment