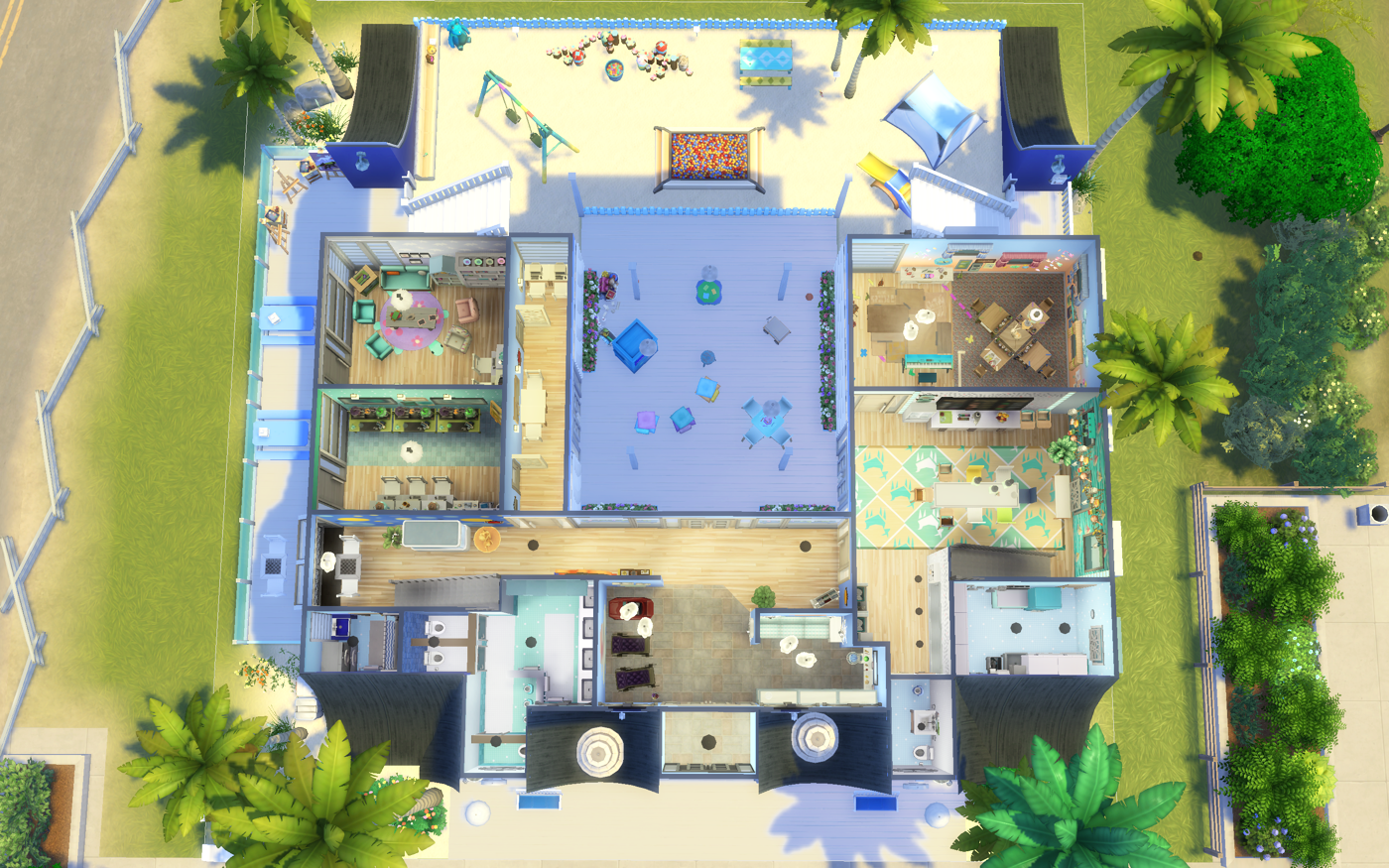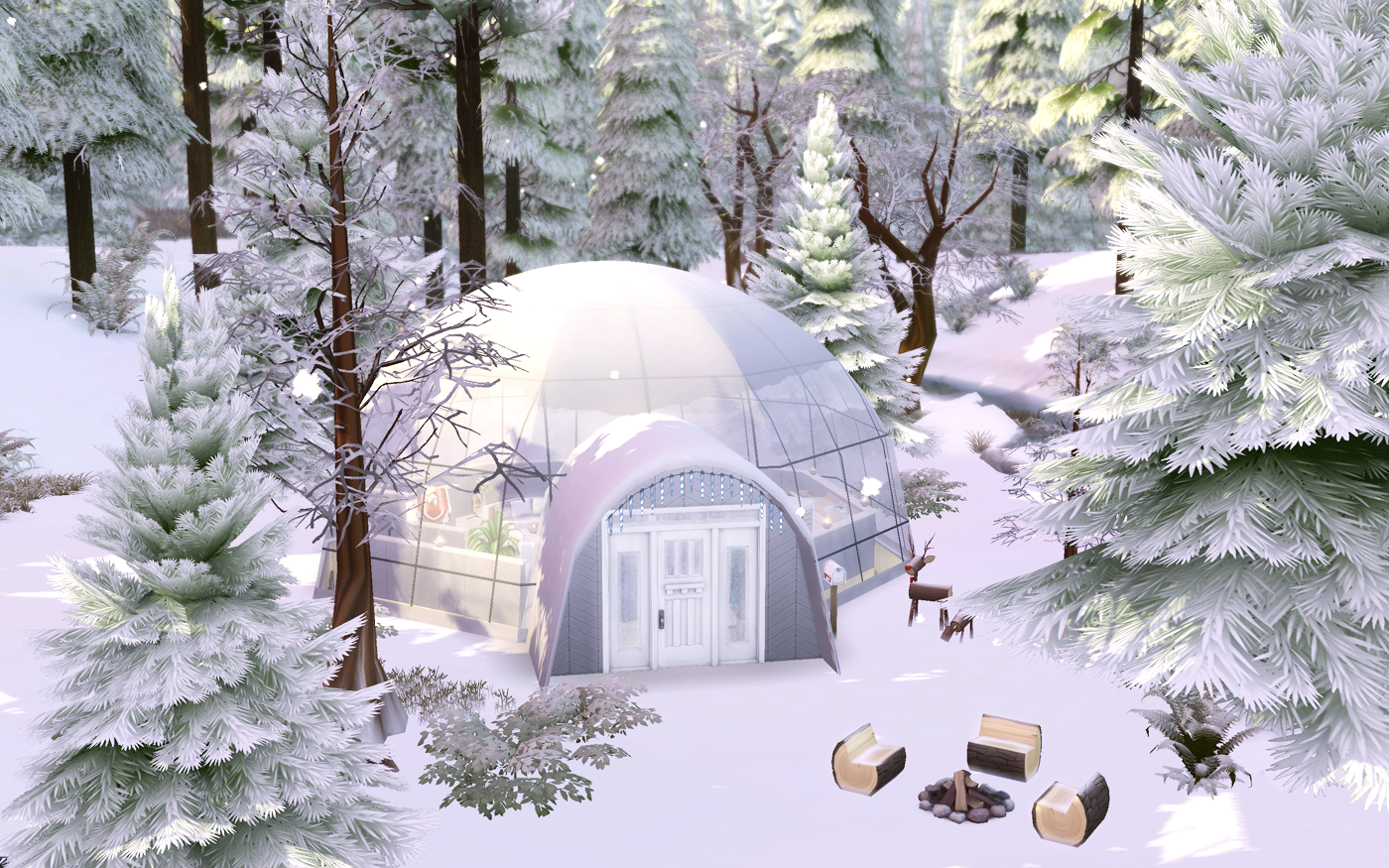Aquarius Daycare
A daycare for your children. Get them entertained and educated at the same time on this beautiful playground.
Gallery link: Aquarius Daycare
Lot size: 30x30
Lot type: park
Open house
The entrance with space to park your buggies.
To the right side there is a wardrobe.
Little pennants show us what's behind the doors. Let's go to the cafeteria first.
Here you can dine on a long table.
Around the corner there is the desk where you get your food and right in front there is a small restroom.
The other side of the cafeteria.
Let's head on to the art room after we've seen the kitchen.
It's small but great for a busy cook.
The art room is divided into the art- and the music-corner.
So you can watch them train their skills and play the piano.
Now we are back in the hall. Further down the corridor there is a chess table for the bigger children, an aquarium and the restrooms. To the right side there are the education rooms.
The restrooms are also made for the small ones.
If something unforeseen happens there is a shower in the laundry room.
And of course here we find a washer and a dryer.
In educating area there are some computers and desks to do the homework.
This is maybe the most interesting room for the children: a laboratory.
This is a reading and teaching room.
A small yard for breaks during the lessons.
One level above
A stair next to the restrooms is coming up to a gallery. Some of the drawings are maybe from children?
This is the office...
and it is also used as a break room for the staff.
There is a quick way through the linen room to the bed rooms. Of course it is not the "main" way for the children.
Here we are! This is the bedroom for toddlers.
Through the archway we are going to the bigger kid's bedroom.
Outdoor
The bedroom and the office have a door to the upper playground.
There a small pools...
and a ship to play with.
Floor plans
1st floor
2nd floor









































Comments
Post a Comment