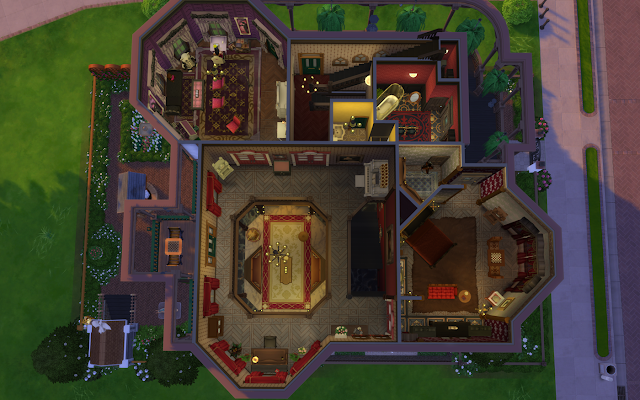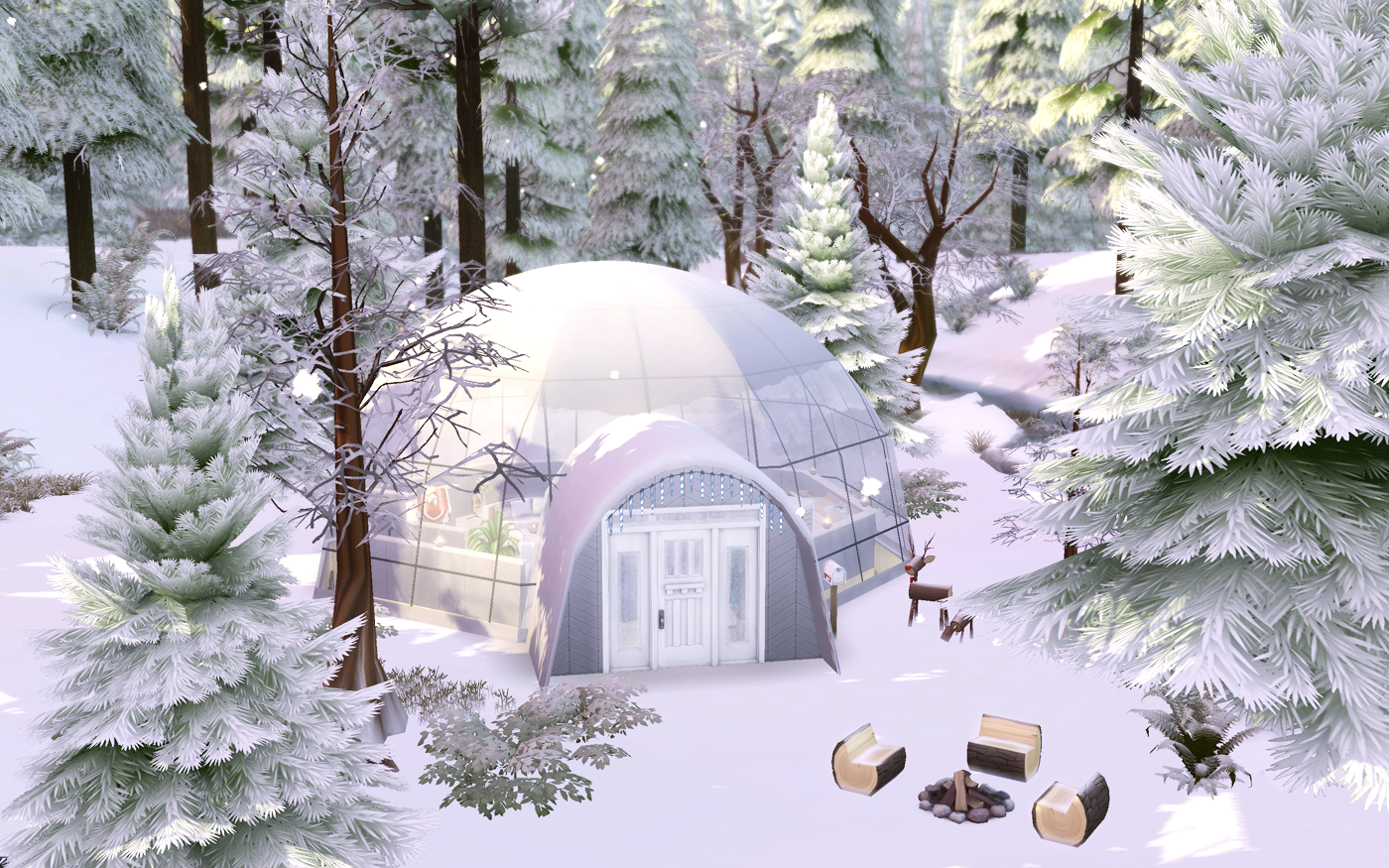Ophelia revival
The Goth family decided to renovate their home. They went for a light and bright gothic revival style to fit their name and added some quirky facilities they had missed.
The renovated Ophelia villa in Willow Creek. Made for BnS 118.
Gallery link: Ophelia revival
Price: $418,900
Lot size: 20x30
Open house
street view
garden view
garden view left side
view from the walking path
close up of the upper facade to the garden
entrance
hall
the door leads to a small corridor, from where you can go to the toilet or to the kitchen
view from the hall to the living area. At the end there's the dining room.
Library
Dining room
the big door leads out to the terrace, the small one leads to a corridor and down to the basement.
view towards the grotto and the living room in the back.
The piano is now sited downstairs.
View backwards: on the opposite site of the grotto there is a cozy fireplace as the center piece of the living room.
Through this door you also get to a corridor which leads downstairs and to the kitchen. Make sure the Goths don't play tricks on you...
There we are in the kitchen. This oven is something special. They can cook with real firewood and have 2 ovens. By the way it also heats up the whole house.
The door which leads back to the living room.
There is the door where you get back to the hall.
In the middle of the room there is a big island to cook whatever they wish.
View back.
On the opposite site of the library there is the stair which leads up to the 2nd floor.
To the left side there is the door to the master bedroom.
In front of the big windows there is a desk for quick notes.
The view to the other side and down to the living room. The left door leads to Cassandras room and the right one to a staircase.
Another view of the room. Don't miss when Cassandra plays the organ. So, we're going through the door to the masters.
The Goths have a brand new gothic bed...
...a chess table for long duels...
and a cozy fireplace for romantic nights.
A washing table is sited against a marble wall just as Bellas mom used to have it in her bedroom.
Around the corner there is the dressing room which leads further to the bathroom.
This has a big old tub and a detached toilet.
Also a double sink isn't missing.
Now we are in Cassandra's room. She still has the big dollhouse but also a cozy streaming desk chair for recording and streaming.
You may have noticed there is a fireplace in every room in this house.
Do you also notice there is a hidden door?
It leads directly to the staircase. From here you have access to a small bathroom, too.
It's just a shower bathroom.
Upstairs there is a family room with a tv and foosball table.
From here you get to Mortimer's writers lounge (from left to right), Bella's black magic room, a bathroom and through the archway another door leads to a separate toilet.
The room has a partly glass roof and it's very bright when the sun is shining.
View back, around the corner there is the door to Alexanders room.
It's painted in his favourite colour: blue.
He has a lot of technical stuff and books.
Next to the door there is an aquarium for his fish. Look at the Dino.
From the family room you also can get to a roof terrace. It's not as big as it was before, but it's very private.
The kids can play theatre or lie in the pool.
And the grown up can relax in the lounge even when it's raining.
View from the opposite side.
Now we are in Mortimer's office and of course there are more books.
Turn to the right and you see the reading nook.
There is also a desk.
Further down there is his gambling area. Mens club only I heard.
Of course with a bar.
Look, his old typewriter is displayed on the fireplace.
Do you want to take a look into your future? Well, this is Bella's room, she knows how to practice magic.
In the garden there is a wishing well and some flower beds.
View to the other side.
The Goths wanted their family members to be closer, now they have their own tomb.
View down the walking paths.
In the crypt
some more graves in the back.
upper level of the crypt and exit door.
back in the house coming down to the basement. Behind the door there is the wine cellar.
Behind another door there's a storage room,
... and a pantry.
this is the 2nd stair going up. Behind the door to the left is the butler's retreat and the other door leads to the laundry room.
The butler also has a kitchen,
and a comfy sofa.
Behind the screen there is the bed nook.
Here we are.
Next door is the bathroom.
Last but not least this is the laundry room.
Floor plans
4th floor
3rd floor
2nd floor
1st floor
basement
2nd basement



















































































This Build Is Wonderful, Great Job sticking with the "Goths" Theme.. How on earth did you get the wash lines in the basement ?
ReplyDeleteKilra is having trouble responding, so I'm passing her reply for ya, she says;
Delete"that's a very trick: delete a wall to the exterior, place the wash lines and built the wall up again :)"